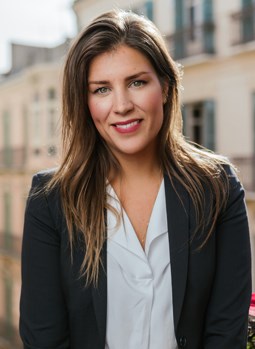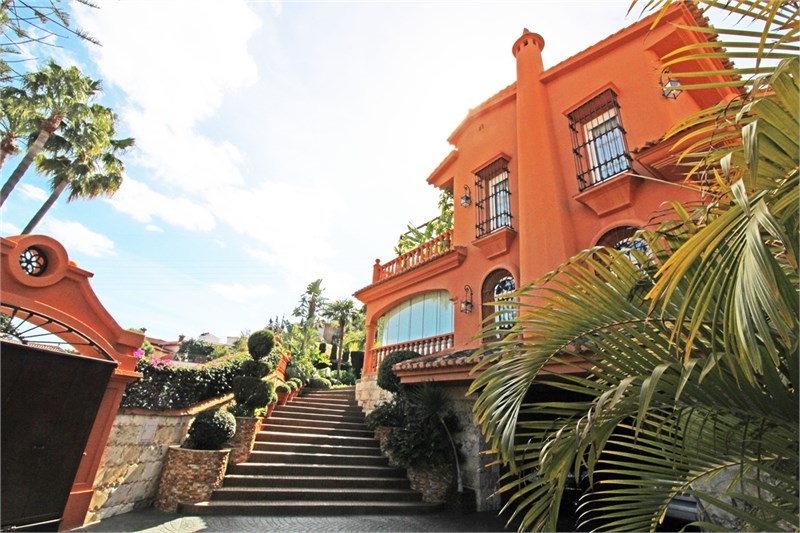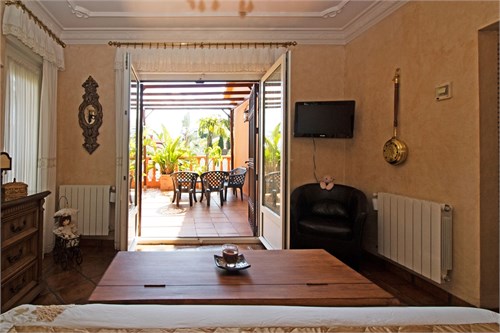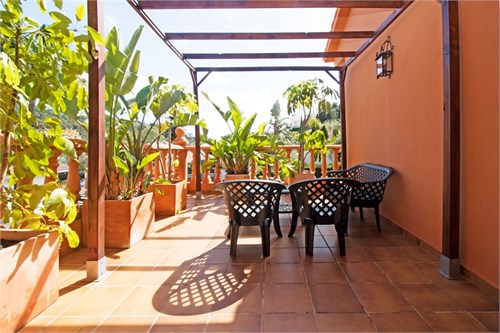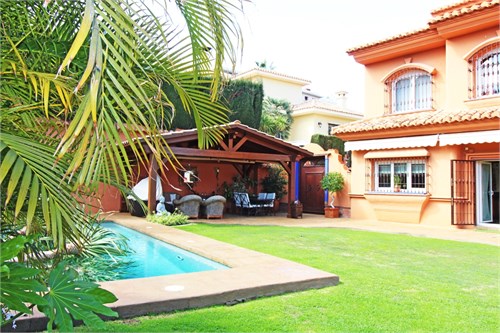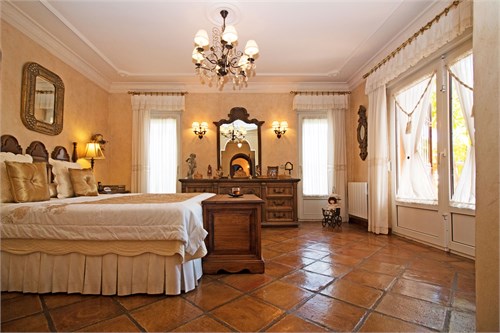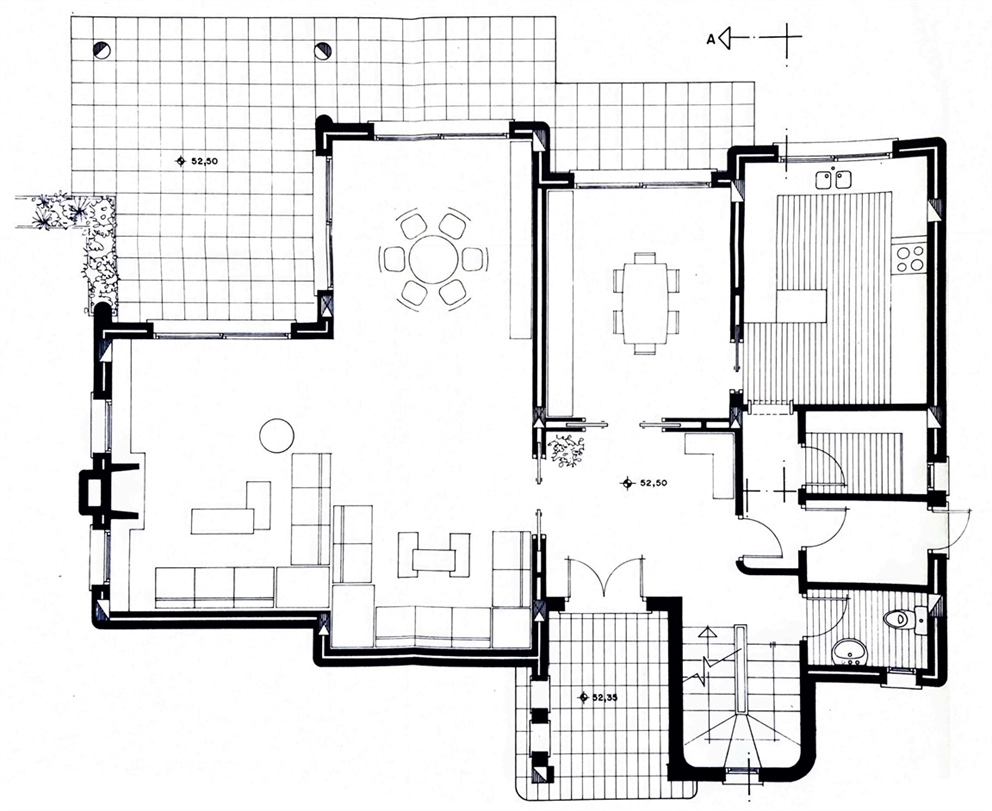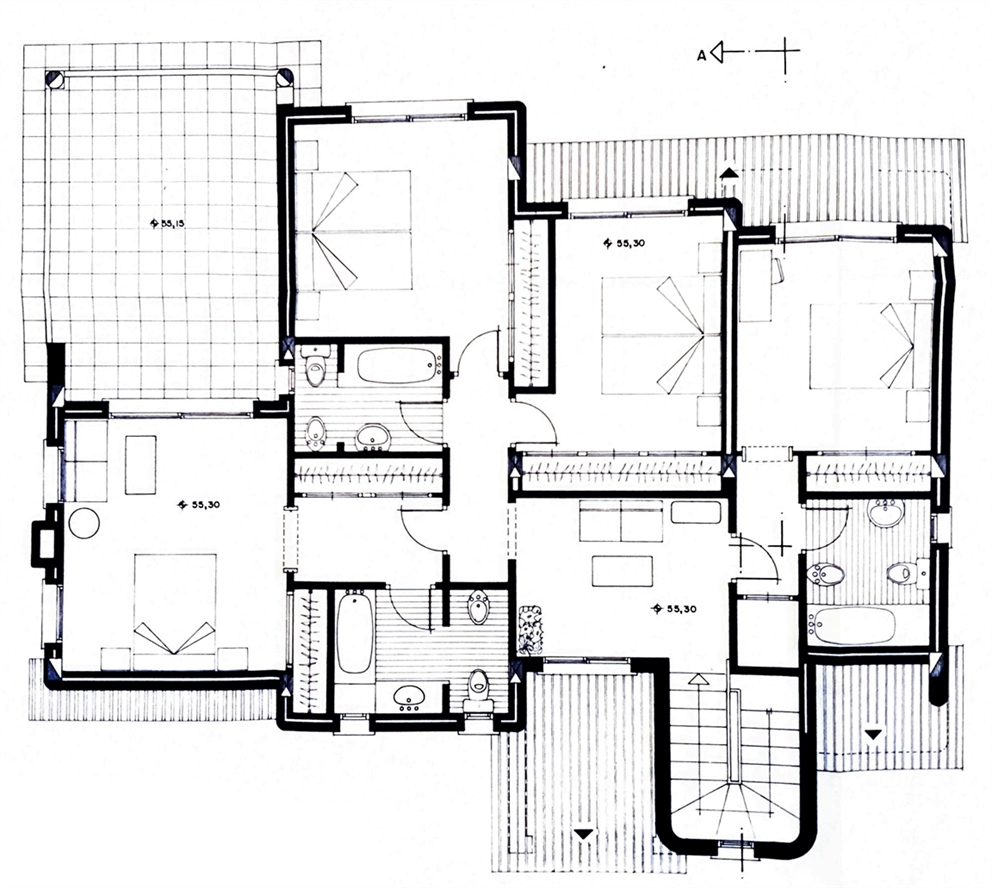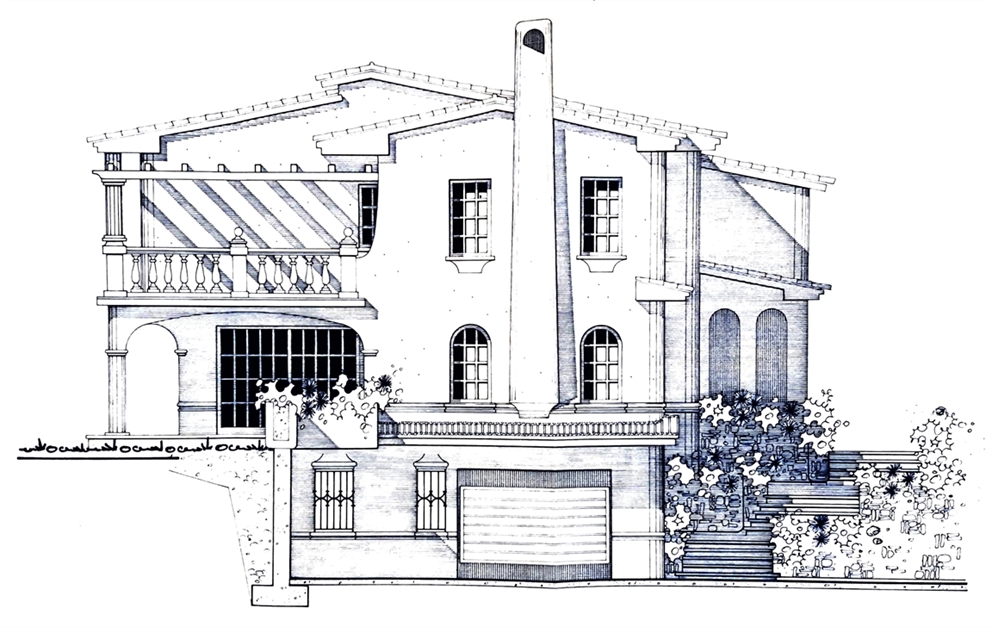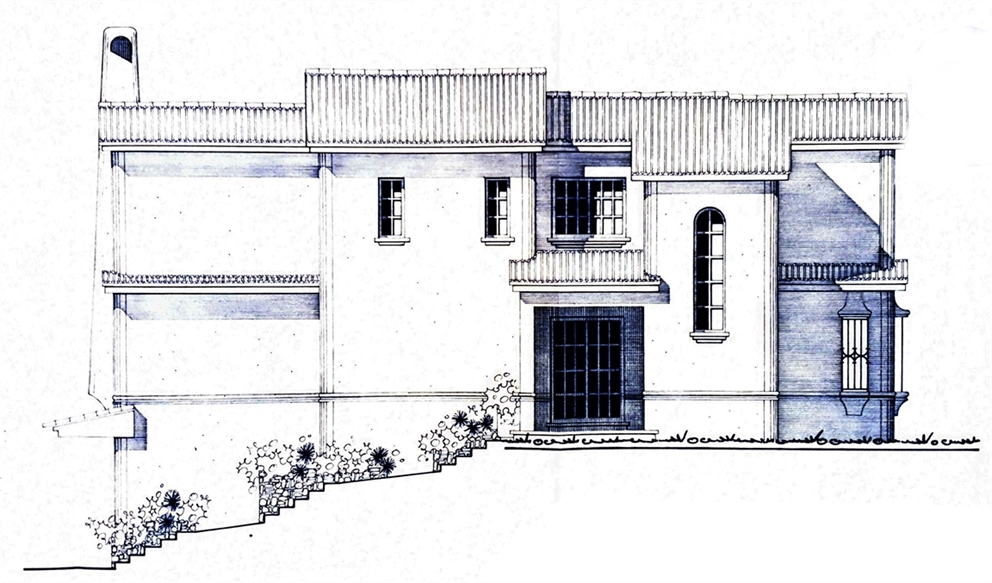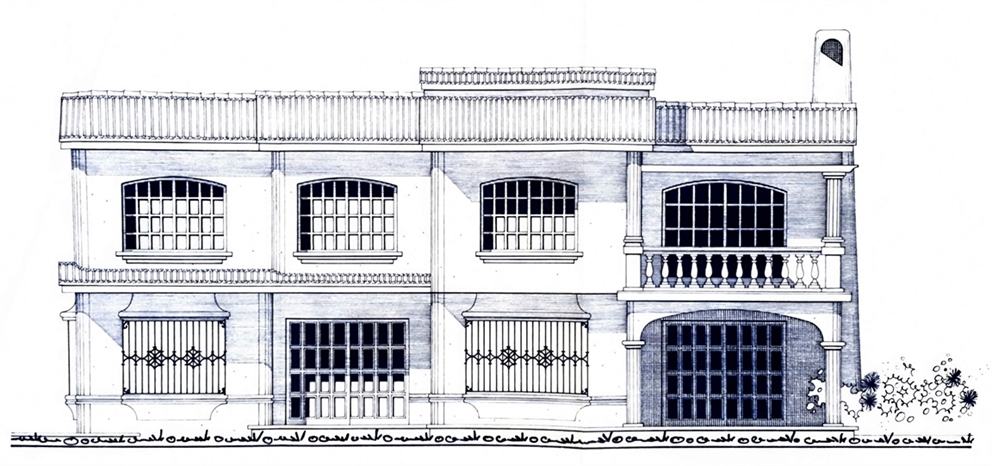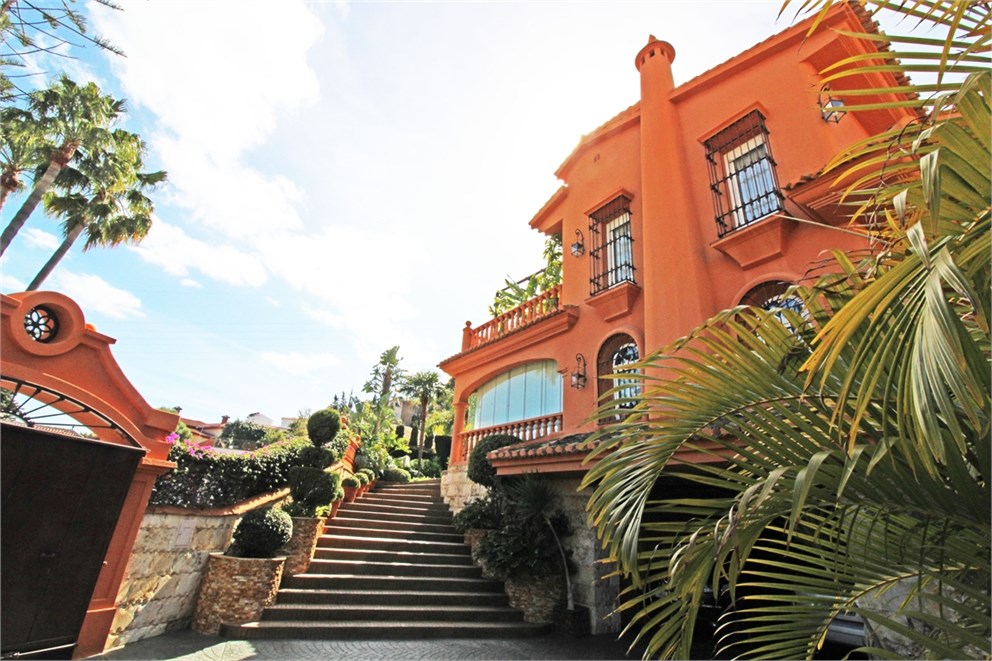
España
Málaga Este | Malaga
Año de construcción
1990Tipo de inmueble
ChaletParcela
872 m2Ref. web
10016-IH585Habitaciones
10 habitaciones de los cuales 5 dormitoriosBaños
5Area útil
227 m2Superficie construida
342 m2Superficie de terraza
100 m2Distancia al mar
1 300 mPiso
3 De 3. No hay ascensorPrecio
1 590 000 EUREspectacular Villa en El Mayorazgo
A family-owned construction company built this villa, on a cul-de-sac, to showcase their skills and attention to detail. In every part of this gorgeous home, you will appreciate the craftsmanship that went into the construction. Starting with the handmade Terracotta floors, banisters, window frames; to the hand-painted tiles from Seville in the bathrooms and kitchen. Most doors have been recovered from old mansions and have been impeccably restored in this stunning property. On the main floor ...
Descripción
Año de construcción
1990Tipo de inmueble
ChaletParcela
872 m2Ref. web
10016-IH585Habitaciones
10 habitaciones de los cuales 5 dormitoriosBaños
5Area útil
Superficie construida
342 m2Superficie de terraza
100 m2Distancia al mar
1 300 mPiso
3 De 3. No hay ascensorPrecio
1 590 000 EURA family-owned construction company built this villa, on a cul-de-sac, to showcase their skills and attention to detail. In every part of this gorgeous home, you will appreciate the craftsmanship that went into the construction. Starting with the handmade Terracotta floors, banisters, window frames; to the hand-painted tiles from Seville in the bathrooms and kitchen. Most doors have been recovered from old mansions and have been impeccably restored in this stunning property. On the main floor there is a grand entrance foyer, a very spacious living room with a fireplace, a dining room with views of the lush garden, and a terrace that can be enjoyed all year round with removable glass walls. As well as a beautiful traditional Spanish kitchen. In addition to all of this, you have a large and fully equipped barbeque area adjacent to the poolside pavilion. The top floor has three bedrooms and two bathrooms with a large private terrace off the master bedroom and on the other side there is a guest bedroom, with an en suite bathroom. Yet another extraordinary feature of this home is that it has been designed, to store not only drinking water to mitigate those years with low rainfall, in case of drought restrictions, but also a separate storage facility for rainwater to be used to irrigate the beautifully manicured gardens.
El edificio
Propiedad
Real Estate Agent / Franchisee
Sarah Severin
Tienes preguntas sobre la compra de una vivienda o sobre quiénes somos ?
Completa tus datos y nos pondremos en contacto contigo.


